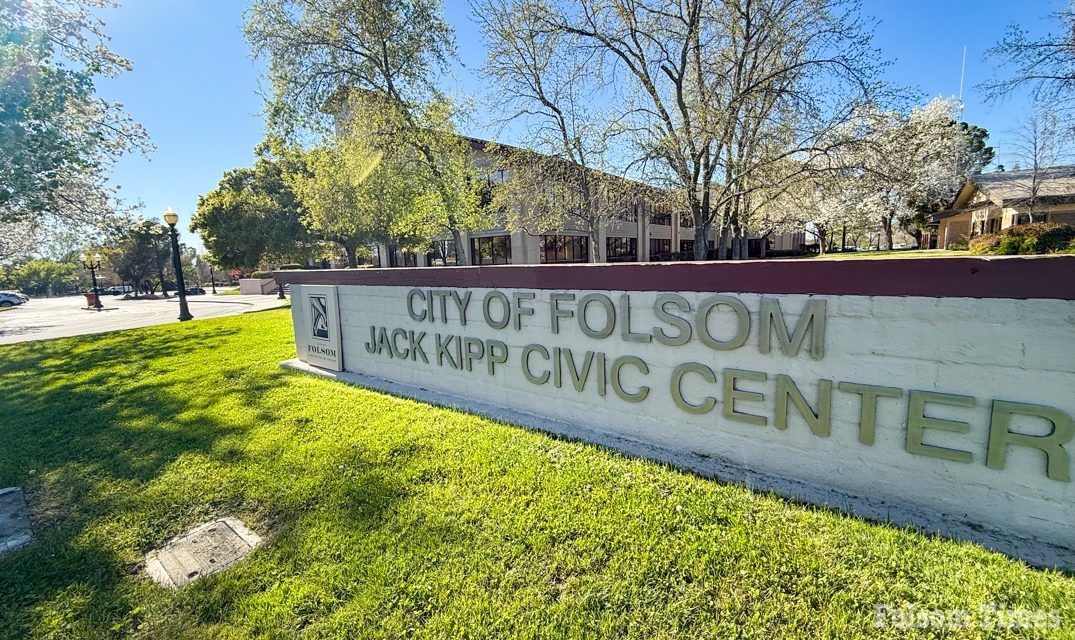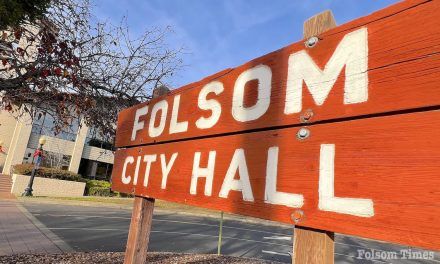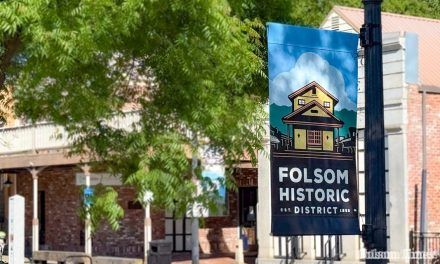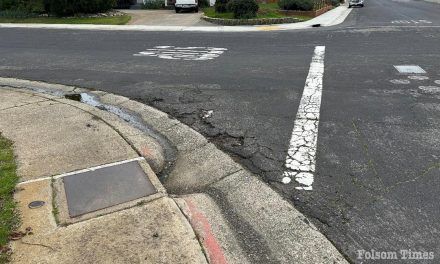FOLSOM — The City of Folsom is moving forward with new framework of Objective Development and Design Standards (ODDS) for multi-unit and mixed-use housing in key growth areas of the city. The decision, approved by city council last week , modifies the review process for such projects and repeals some of the older guidelines.
With the adoption, city leaders determined that the proposed ODDS are exempt from the California Environmental Quality Act (CEQA) and formally repealed the City of Folsom’s previous Design Guidelines for Multifamily Developments. The council also introduced Ordinance No. 1357, which amends and adds sections of the municipal code, establishing a ministerial review process for projects meeting the new standards.
According to staff from the Community Development Department, the ODDS apply in three designated overlay zones: the East Bidwell Corridor Overlay, the Folsom Boulevard Transit-Oriented Development Overlay near the Glenn and Iron Point light rail stations, and the Folsom Plan Area Town Center Overlay. The work stems from earlier amendments to the 2035 General Plan and the 2021-2029 Housing Element, which directed staff to prepare objective standards for mixed-use and multi-family residential development in those areas.
Community Development Director Pam Johns noted in her memo that “the objective standards help provide consistency and transparency for applicants and the community” and that they “ensure that future projects are designed in a way that maintains the city’s character while streamlining the process and meeting state housing requirements.”
Under the new standards, development proposals that comply with the ODDS will be eligible for ministerial review—meaning they can be approved by staff without discretionary hearings. In contrast, projects requesting deviations, such as density bonuses or design exceptions, remain subject to the existing discretionary review process by the Planning Commission.
The working document for ODDS addresses measurable design elements such as building height, massing, step-backs, façade articulation, parking placement, landscaping, and the integration of open space and pedestrian access. A staff report explains these criteria are intended to “guide the physical form and character of new development, ensuring compatibility with the community’s character” while supporting walkable, transit-oriented environments.
The project timeline included public outreach beginning in 2023, two community workshops, an online survey with over 400 responses and release of a Public Review Draft of the ODDS in late 2024, followed by a recommendation from the Planning Commission in September 2025. The staff report states that the effort emerged from the city’s Targeted Multi-Family and Mixed-Use Housing Study and is intended to satisfy state law requirements that housing projects be reviewed under objective criteria when conditions are in place.
By applying the standards only in the identified overlays, the city retains its zoning structure elsewhere, preserving established single-family areas from automatic changes. “These standards apply only in the three overlay areas and do not change zoning or land-use designations elsewhere in the city,” the staff memo emphasizes.
The ODDS document also identifies the legal basis for the change, referencing state statutes such as Government Code Section 65913.4, along with SB 330, SB 35 and SB 8, which impose requirements for objective standards and streamline processes for multi-family housing. The staff report argues that without clear objective standards the city might face additional risk of state oversight.
Because the action simply establishes regulatory criteria and does not itself authorize construction, the council determined the project is exempt from CEQA under Section 15061(b)(3) of the guidelines.
With the first reading of Ordinance No. 1357 complete, the council will schedule a second reading at a future meeting. Once the ordinance is adopted, the new design standards and ministerial review process will take effect 30 days thereafter, applying prospectively to new project applications.
City staff say the revised process is designed to provide clearer expectations for developers, reduce uncertainty, and ensure that future multi-unit and mixed-use buildings align with Folsom’s design character while meeting housing goals.
Copyright © 2025, Folsom Times, a digital product of All Town Media LLC. All rights reserved. No portion of this publication may be reproduced, distributed or transmitted in any form or by any means without prior written permission of the publisher.




