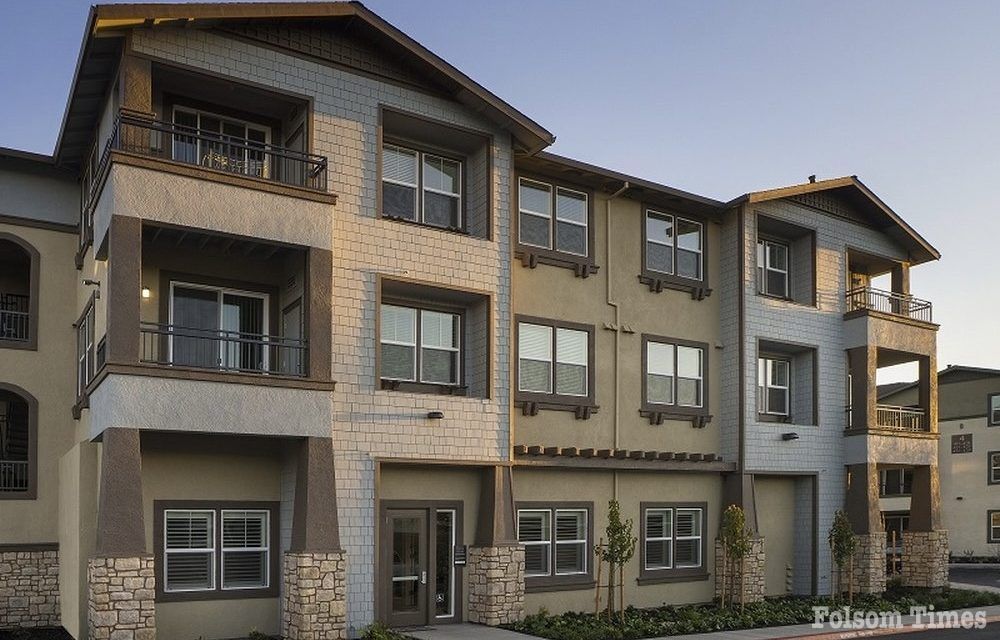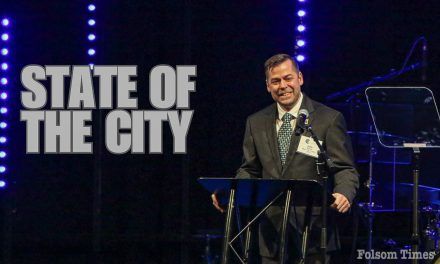The City of Folsom is updating its plans to allow for more workforce housing in targeted areas and invites the public to participate in a public hearing this Wednesday, July 24 to review the proposed changes.
“To meet state-mandated housing requirements and ensure opportunities for people who work in the community to live in the community the city needs to update its plans to allow for more multi-family development in key areas near jobs, services, and transit,” reads a statement from the City of Folsom on the proposed amendments.
According to the city’s announcement of the forthcoming meeting, the Community Development Department recently released draft amendments to the General Plan and Folsom Plan Area Specific Plan, as well as an environmental impact report (EIR), to expand housing opportunities in existing targeted areas of the city, including the East Bidwell Corridor, the areas around the Glenn and Iron Point light rail stations, and to rezone additional land for multi-family housing in the Folsom Plan Area south of Highway 50.
A Planning Commission public hearing will be held Wednesday, July 24, and a City Council public hearing will be held Tuesday, August 27. Both hearings will be held at 6:30 p.m. in the Council Chambers at Folsom City Hall, 50 Natoma Street. All members of the public are invited to attend and share input.
Project Overview
In response to State housing requirements, the City of Folsom began a two-part effort to increase housing capacity for multi-family and affordable development in certain areas. In total, the Project proposes to create capacity for up to 6,046 additional residential units in the city. By increasing capacity in targeted areas, the City will be able to maintain an adequate supply of land for multi-family housing without having to rezone land in established residential neighborhoods, which could be required under the State’s housing element requirements.
Part 2: City of Folsom’s 2035 General Plan and Folsom Plan Area Specific Plan Amendments(Draft Documents Now Available)
The City is now in the process of completing the second part (Part 2) of its effort to increase opportunities for higher density housing in the targeted areas. The three targeted areas are the East Bidwell Street corridor, the transit priority areas around the Glenn and Iron Point light rail stations, and the Folsom Plan Area, particularly the Folsom Town Center, south of Highway 50. Part 2 involves the technical and environmental analyses to increase housing capacity and for necessary amendments to theGeneral Planand theFolsom Plan Area Specific Plan (FPASP)as well as theZoning Code.
The Project includes amendments to the 2035 General Plan to increase the minimum density and maximum floor area ratio (FAR) standards for the East Bidwell Mixed-use Overlay and establish a new Transit Development Overlay (and associated development standards) for the areas surrounding the Iron Point and Glenn Stations. The project also allows for the potential of an additional 1,882 residential units in the Folsom Plan Area over the next 12 to 20 years. To account for the increased residential capacity, the project would reduce 251,266 square feet of non-residential development capacity in the Folsom Plan Area. In total, the project proposes to create capacity for up to 6,046 additional residential units in the city. By increasing capacity in targeted areas, the City will be able to maintain an adequate supply of land for multi-family housing without having to rezone land in established residential neighborhoods. All of the proposed amendments along with the environmental documents are available below. This project will be presented to the Planning Commission and City Council for consideration and action in July and August 2024.
*NEW*
- July 24, 2024 – Planning Commission Hearing
- Time: 6:30 pm
- Location: City Hall, 50 Natoma Street, Council Chambers
- Agenda and Staff Report
- August 27, 2024 – City Council Hearing
- Time: 6:30 pm
- Location: City Hall, 50 Natoma Street, Council Chambers
- Agenda and Staff Report
If you have any questions regarding the SEIR Process, contact the Project Manager, Stephanie Henry atshenry@folsom.ca.us.
Part 1: Targeted Multi-Family and Mixed-Use Housing Study (Completed Summer 2022)
For Part 1 of this effort, the city hiredOpticos Design, Inc.to prepare a targeted multi-family and mixed-use housing study. The study evaluated attractive design, density, development standards, and market feasibility for multi-family and residential mixed-use development in three targeted areas. On July 26, 2022, staff presented the final study with specific recommendations regarding changes to density, design, and development standards in these targeted areas to the City Council. The Council provided input and was generally supportive of staff’s recommendations. To learn more about the targeted multi-family and mixed-use housing study view the project materials under theResourcestab below.
The results of the study and direction provided by City Council are being used to guide the increased housing capacity project’s proposed amendments to the General Plan, Folsom Plan Area Specific Plan (FPASP), and Zoning Code (Part 2, described above).
Proposed amendments
Staff is proposing the following amendments to the City’s 2035 General Plan. These include changes to the Land Use Element, the Mobility Element, and the General Plan Implementation Programs. The documents are available below in a track changes version and a clean version.
- Land Use Element Amendments(Track Changes)
- Land Use Element Amendments(Clean Version)
- Mobility Element Amendments(Track Changes)
- Mobility Element Amendments(Clean Version)
- General Plan Implementation Program Amendments(Track Changes)
- General Plan Implementation Program Amendments(Clean Version)
In addition to the changes to the 2035 General Plan, staff is also proposing amendments to the Folsom Plan Area Specific Plan (FPASP) to provide for additional multi-family housing capacity and ensure consistency between the General Plan and the FPASP. The documents are available below.




