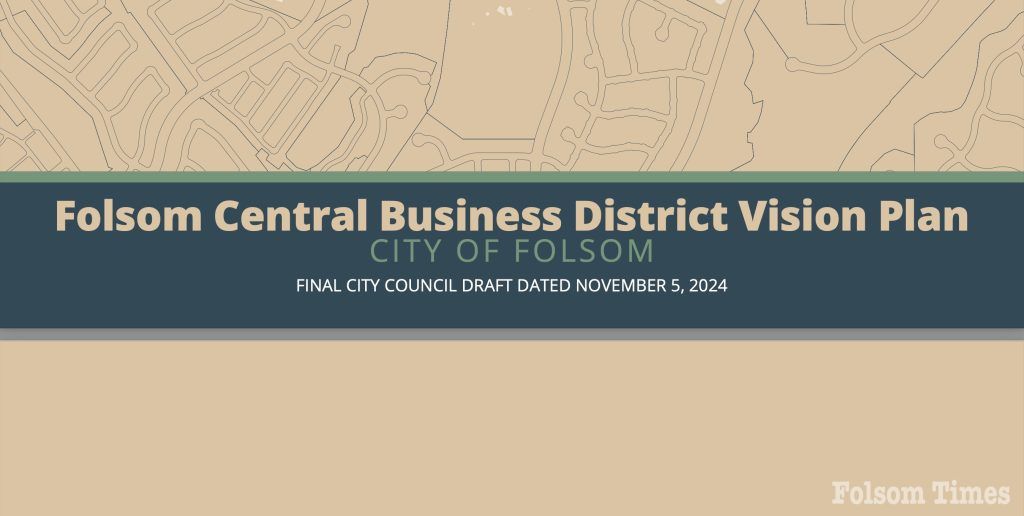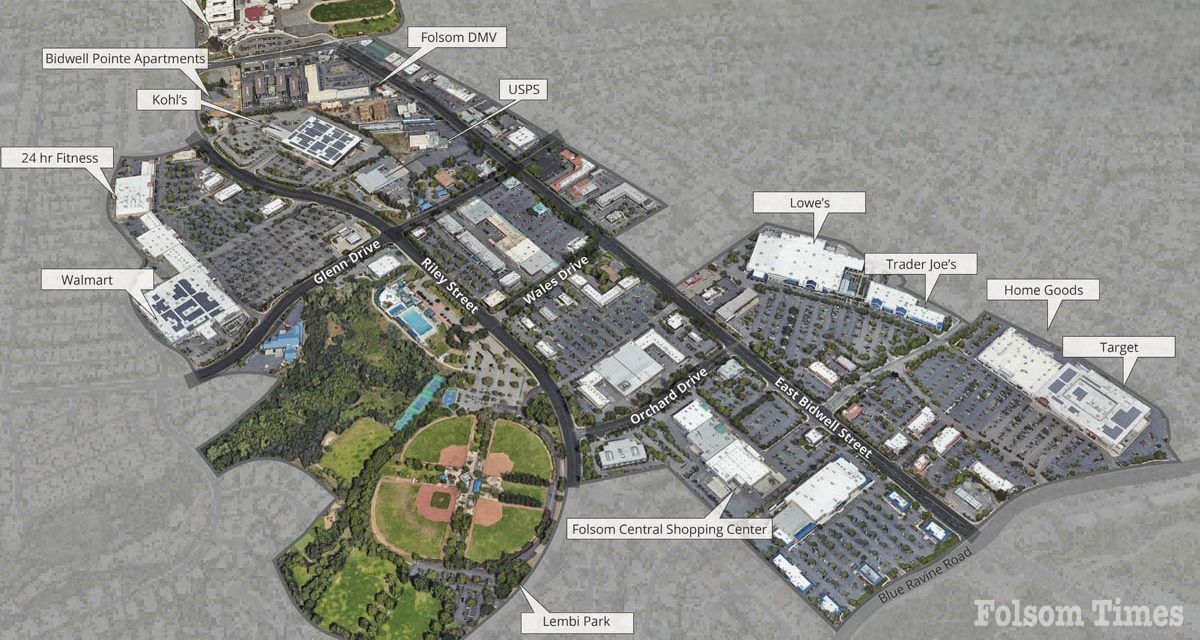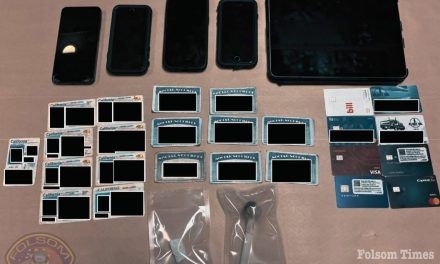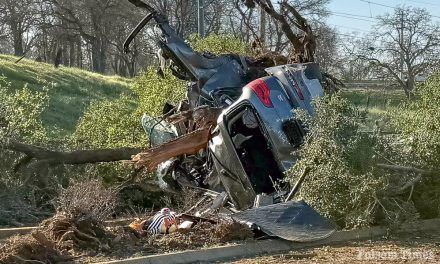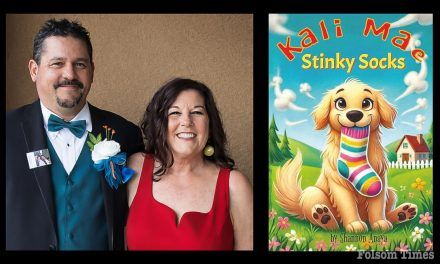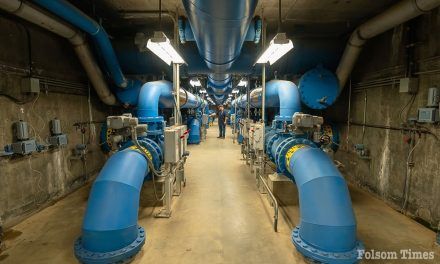In a landmark move to reimagine the city’s economic and cultural center, the Folsom City Council has approved the Central Business District (CBD) Vision Plan. This detailed framework seeks to transform the area from East Bidwell Street to Riley Street into a thriving, sustainable, and connected hub of activity. The plan outlines a phased approach to achieving long-term revitalization, with significant focus on public spaces, economic development, mixed-use housing, and infrastructure enhancements.
The Vision Plan reflects years of planning and public engagement, drawing heavily from input by the Citizens Advisory Committee (CAC), consultants, and the community. Over the next two decades, the plan aims to guide incremental improvements that will establish the CBD as a vibrant focal point for Folsom residents, businesses, and visitors alike.
Guiding Vision and Goals
The plan’s overarching vision is to create a destination district that is economically sustainable, environmentally responsible, and socially inclusive. It emphasizes revitalizing underutilized spaces while preserving the city’s charm and character. Housing options will be diversified to address a growing and evolving population, including multifamily housing, senior residences, and market-rate developments. Improvements to mobility are designed to make the area more pedestrian- and cyclist-friendly, reducing reliance on cars and improving access to public transit. Through strategic placemaking, the district will integrate art, architecture, and open spaces to reflect Folsom’s unique heritage and foster a sense of community. Below is a collection of highlights of the plan, with the entire plan available below for full review.
Public Spaces and Lembi Park Enhancements
Lembi Park is at the heart of the CBD and serves as the city’s largest public asset. The Vision Plan identifies it as a transformative anchor for the district. Proposals include creating stronger connections between the park and adjacent commercial areas with pedestrian bridges, enhanced crosswalks, and bike-friendly pathways. Additional upgrades could include improved landscaping, expanded sports facilities, shaded walkways, and redesigned entrances that welcome both locals and visitors. These changes are expected to position Lembi Park as a hub for regional sports tourism, community gatherings, and recreational activities.
Proposed enhancements to public spaces also include introducing plazas adorned with public art and lined with cafes, restaurants, and retail establishments. These gathering places are envisioned as central hubs for social interaction, where events such as farmers’ markets, concerts, and festivals can thrive. By seamlessly integrating these spaces with the park and surrounding neighborhoods, the district will evolve into a cohesive and inviting environment.
Mixed-Use Development
Mixed-use development is central to the Vision Plan, aiming to transform aging strip malls and car-centric layouts into vibrant neighborhoods. Horizontal mixed-use projects could introduce a combination of retail, office, and residential spaces, all linked by pedestrian-friendly streetscapes. Vertical mixed-use structures are envisioned along high-traffic corridors like East Bidwell Street, with ground-floor retail supporting upper-level residential and office spaces. These designs will maximize land use efficiency while fostering a dynamic urban environment.
Big-box retail sites, which dominate much of the CBD, are identified as prime opportunities for redevelopment. These parcels could be reimagined as live-work-play communities featuring mid-rise residential buildings, rooftop courtyards, and central green spaces. Incremental changes, such as adding outdoor seating and pedestrian pathways, will pave the way for long-term redevelopment.
Placemaking and Public Art
The Vision Plan emphasizes placemaking as a strategy to create a sense of identity and community within the CBD. Public art installations, including sculptures, murals, and themed signage, will reflect Folsom’s heritage while creating visual interest throughout the district. Enhanced landscaping, including tree-lined walkways and native plantings, will provide shade and beauty, improving both aesthetics and environmental sustainability.
Themed gateways at major entry points, such as East Bidwell and Riley Street, will signal arrival into a unified district. Public spaces will incorporate cultural programming, such as seasonal festivals, art fairs, and classic car shows, to encourage year-round engagement. By integrating these elements, the CBD will become a cultural hub that celebrates Folsom’s identity and draws visitors from across the region.
Mobility and Accessibility Improvements
Transportation improvements are a cornerstone of the Vision Plan, addressing the need for safer, more efficient mobility options. Roads such as Riley Street and East Bidwell Street could be redesigned with narrower vehicle lanes to prioritize pedestrians and cyclists. Dedicated bike lanes and wider sidewalks, coupled with improved lighting and shaded pathways, will encourage active transportation.
Transit enhancements include modernizing bus stops with shelters and real-time tracking systems, as well as exploring the feasibility of introducing a trolley or shuttle service to connect key destinations within the CBD. Key intersections, such as Riley Street and Glenn Drive, will see upgrades to improve traffic flow and pedestrian safety. The plan also emphasizes ADA-compliant pathways and crosswalks, ensuring accessibility for seniors and individuals with mobility challenges.
Economic Development Initiatives
Economic growth is a central focus of the Vision Plan. The district aims to attract a diverse mix of businesses, including boutique retailers, professional services, and hospitality ventures. Restaurants, rooftop bars, and entertainment venues will be encouraged to create an engaging nightlife and dining scene. The plan also supports the development of flexible office spaces and co-working hubs to cater to Folsom’s growing population of remote workers and small businesses.
The plan outlines strategies to support sports tourism by expanding hospitality options near Lembi Park. A proposed boutique hotel could serve visitors attending regional tournaments and events, creating new economic opportunities. Business Improvement Districts (BIDs) are suggested as a means to generate funds for maintenance, beautification, and marketing efforts, ensuring the district’s long-term viability.
Housing and Residential Growth
Recognizing the need for diverse housing options, the Vision Plan proposes a mix of multifamily developments, senior living facilities, and market-rate residences. These projects are designed to meet the demands of young professionals, families, and retirees, fostering a balanced and inclusive community. Housing developments could be integrated with commercial spaces, creating neighborhoods where residents can live, work, and socialize without needing to drive.
The plan also emphasizes the importance of affordable housing and workforce accommodations, ensuring that the district remains accessible to people from all income levels. By providing a range of housing options, the CBD will support a growing population and contribute to Folsom’s economic vitality.
Implementation and Funding
The Vision Plan outlines a phased approach to implementation, prioritizing public infrastructure upgrades and incentivizing private investment. Public-private partnerships are identified as key to funding large-scale projects, while grants and state funding will support public realm improvements. The city will streamline permitting processes and explore zoning amendments to facilitate mixed-use and high-density developments.
Annual reviews and updates to the plan will ensure it remains adaptable to changing community needs and market conditions. Stakeholder engagement will continue to play a critical role in shaping the district’s future, ensuring alignment with the community’s vision.
Community Input and Engagement
Community feedback has been integral to the development of the Vision Plan. Through surveys, pop-up events, and public workshops, residents highlighted the need for safer streets, more public spaces, and diverse housing options. Their input informed key aspects of the plan, from mobility enhancements to cultural programming.
Folsom Mayor Mike Kozlowski emphasized the importance of collaboration, stating, “This Vision Plan represents our community’s shared aspirations for the future of Folsom. It’s a bold strategy that respects our history while embracing innovation and inclusivity.”
Looking Ahead
The Folsom Central Business District Vision Plan sets an ambitious course for the city’s future, offering a comprehensive framework to guide growth and revitalization over the next two decades. By prioritizing sustainability, inclusivity, and community engagement, the plan seeks to create a dynamic and enduring district that serves as the heart of Folsom.
