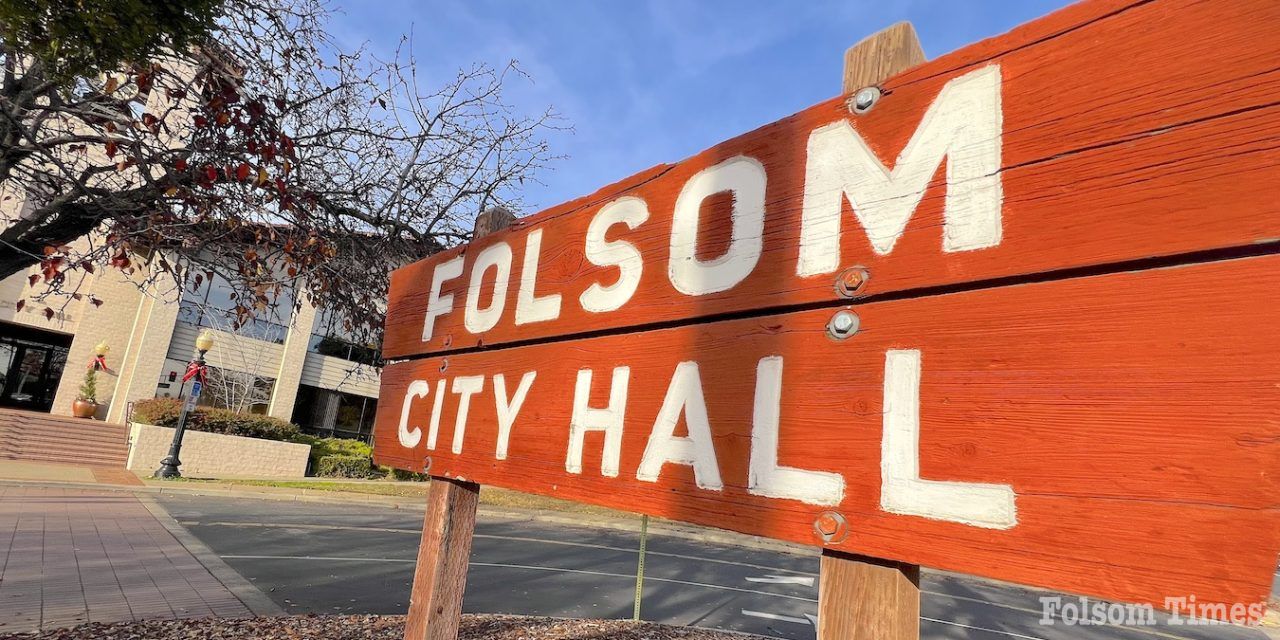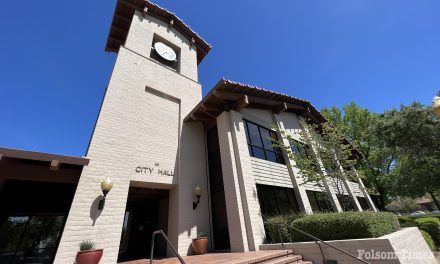FOLSOM — The Folsom City Council on Tuesday night approved a new set of development and design standards that will guide the look and layout of future multi-unit and mixed-use housing projects in key growth areas of the city. The action also creates a faster, more objective review process for projects that meet those standards.
The council adopted a resolution which determined that the city’s new Objective Development and Design Standards are exempt from the California Environmental Quality Act (CEQA) and formally repealed Folsom’s older multifamily design guidelines. The council also gave initial approval to a companion ordinance that changes how the city reviews new projects—shifting from a case-by-case design review process to a streamlined, staff-level approval for developments that meet the city’s measurable design rules.
According to the staff report from the Community Development Department, the new standards apply in three areas of the city where higher-density and mixed-use development is encouraged: the East Bidwell Corridor, the Folsom Boulevard Transit-Oriented Development area near the Glenn and Iron Point light rail stations, and the Folsom Plan Area Town Center. These areas were previously identified in Folsom’s 2035 General Plan and 2021–2029 Housing Element as suitable locations for compact residential growth near jobs, services, and transportation.
Community Development Director Pam Johns said the new objective standards are meant to bring consistency and transparency to how Folsom evaluates housing projects. “They ensure that future projects are designed in a way that maintains the city’s character while streamlining the process and meeting state housing requirements,” Johns said in the report.
Under the new framework, projects that fully comply with the standards will be eligible for administrative approval by city staff, without requiring Planning Commission hearings. Developments that seek exceptions or design flexibility—such as density bonuses, waivers, or alternate layouts—will still go through the city’s regular public review process.
The standards are detailed and measurable, covering building height, massing, and architectural articulation, as well as how projects relate to surrounding streets, sidewalks, and public spaces. They also include requirements for landscaping, parking design, pedestrian pathways, and open space. City planners say these elements are intended to promote attractive, walkable neighborhoods while meeting California’s housing production goals.
The update replaces Folsom’s older design guidelines for multifamily developments, which relied on subjective interpretation by staff and commissioners. The new system instead uses clear, numeric benchmarks that can be verified objectively—an approach required under recent state housing laws such as Senate Bills 35, 330, and 8.
Planning staff began working on the new standards in 2023 as part of the city’sTargeted Multi-Family and Mixed-Use Housing Study. That effort was aimed at helping Folsom meet its state-mandated housing goals while keeping new apartment and mixed-use construction focused in areas already planned for higher density.
The city held two public workshops, conducted an online survey that drew more than 400 responses, and presented the draft standards to the Planning Commission earlier this year. The commission recommended approval to the council in September.
Johns and her staff emphasized that the new rules do not alter zoning elsewhere in Folsom or increase housing density beyond what the General Plan already allows. “These standards apply only in the three overlay areas and do not change zoning or land-use designations elsewhere in the city,” the report stated.
The city also determined that adopting the standards does not have any environmental impact, since they simply create design guidelines and do not approve or authorize specific projects.
With Tuesday’s approval, the new ordinance will return to the council for a second reading and final vote at an upcoming meeting. Once adopted, the new design standards will take effect 30 days later and govern how all new multi-unit and mixed-use developments are reviewed in Folsom’s designated overlay zones.
City officials said the changes will make it easier for developers to know exactly what is expected while giving residents assurance that new projects will meet consistent design criteria and maintain the visual quality Folsom is known for.
Copyright © 2025, Folsom Times, a digital product of All Town Media LLC. All rights reserved. No portion of this publication may be reproduced, distributed, or transmitted in any form or by any means, without the prior written permission of the publisher.




