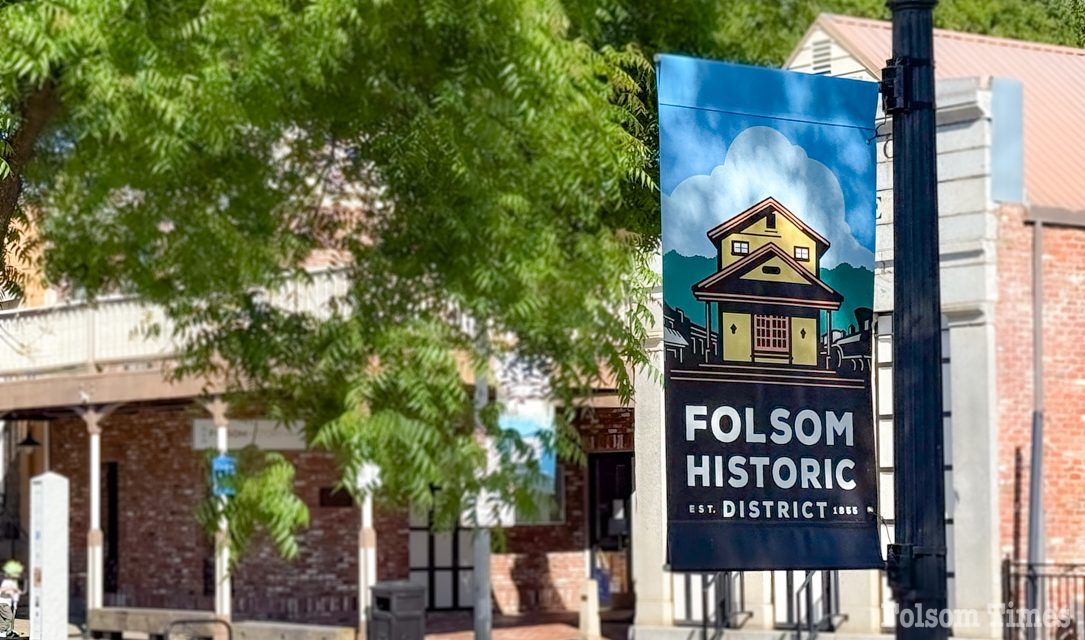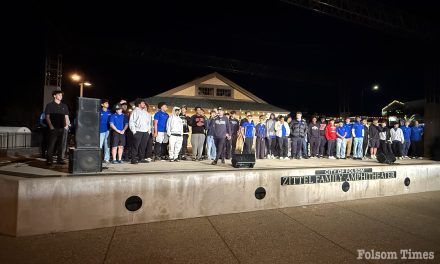FOLSOM — In a move marking the most significant update to Folsom’s Historic District regulations in more than 25 years, the Folsom City Council voted unanimously Tuesday night to adopt a new ordinance modernizing how the city reviews projects in the city’s most historic neighborhood. The new measure, presented by Community Development DirectorPam Johns, is designed to simplify the permitting process for smaller projects, reduce costs, and free up staff time for long-range planning—all while preserving the character and architectural heritage of Old Folsom.
The action came as the council conducted the second reading and formal adoption of the ordinance, which updates long-standing sections of the city’s municipal code dealing with design review, sign permits, demolitions, and accessory buildings in the Historic District. The item appeared on the council’s consent calendar following weeks of discussion before both the City Council and the Historic District Commission.
“This ordinance will make it easier for homeowners and small businesses in the Historic District to complete improvements without sacrificing the historic standards that make the area unique,” Johns told the council. “It balances efficiency with preservation.”
Johns explained that this marks the first major revision to the district’s code since 1998, when the city adopted Ordinance No. 890 and established the Historic District Design and Development Guidelines. Those regulations have guided how buildings, signage, and additions are reviewed in the district for more than two decades.
Streamlining the process
The changes adopted Tuesday shift approval authority for smaller, low-impact projects from the Historic District Commission to the Community Development Director, allowing staff-level approvals for renovations, minor additions, and accessory buildings that do not affect designated historic resources. Johns described the previous system as “expensive and time-consuming,” noting that it often took two months or longer to process even the smallest of projects.
“There’s been growing concern among residents, business owners, and the commission itself about why so much staff time and public expense was being spent on minor projects such as small additions, non-historic building modifications, demolitions, and signage,” Johns said. “This update focuses our efforts where they’re most needed while keeping the same high standards in place.”
The ordinance allows Director-level approval for smaller design review applications involving exterior renovations, remodeling, or additions under 500 square feet—or less than 25 percent of the building’s total floor area. Projects on historically listed properties will continue to require full commission review.
Very small projects—such as replacing existing roof materials, doors, or windows, repainting exteriors, adding patio covers, privacy fencing, or outdoor features not visible from the street—are now fully exempt from review, provided that replacement materials are “aesthetically similar” to the originals.
The ordinance comes after city staff observed a troubling trend: residents and business owners avoiding the permit process altogether. “We’ve seen cases where people simply don’t apply because the time and cost outweigh the scope of work,” Johns said. “That has created both safety and aesthetic concerns.”
The report cited the current design review fees—$400 for existing residential structures, $800 for new homes, $2,210 for existing commercial buildings, and $5,100 for new commercial projects. While those fees were necessary to cover staff time, they also discouraged participation. By moving many small projects to staff-level review, Johns said, applicants will now face lower costs and faster processing.
Reflecting new state requirements and local realities
Johns also noted that the changes align with statewide housing legislation requiring cities to streamline certain types of projects and rely on objective design standards. “State law has taken much of the discretion cities once had, especially for multi-family housing and accessory dwelling units,” she said. “This ordinance helps us comply with those requirements while retaining local control where it matters.”
She added that the measure also reflects the city’s limited resources following the failure ofMeasure G, a 2024 funding initiative that would have supported infrastructure and planning efforts. “With no expansion of staffing on the horizon, this approach allows us to use the resources we have more effectively,” Johns said. “By freeing staff from reviewing minor projects, we can focus on developing objective design standards and updating the city’s Historic Preservation Master Plan.”
Improving public transparency and notification
The new ordinance also enhances how the public is notified about proposed projects. Previously, design review notices were only required to be posted on the project site. Johns said this often left residents unaware of construction behind alleyways or at the rear of properties.
“With the abundance of alleys in the Historic District, neighbors on the other side often didn’t know about projects that might affect them,” she said. “The new rules ensure those most impacted have a chance to participate.”
Now, property owners adjacent to proposed projects will receive mailed notices, and project materials—including plans and decision letters—will be posted on the city’s website. Interested residents who have signed up for updates will also receive email notifications.
To ensure continued oversight, staff will provide the Historic District Commission with regular summaries of Director-level approvals so that commissioners remain informed and can provide input on consistency and design trends.
Accessory buildings, demolitions, and signage
Accessory buildings in the district are now limited to 15 feet in height and may not exceed 50 percent of the size of the primary structure or the rear yard area. They are also prohibited from being built in front of the main building. Johns explained that the update brings these standards in line with the rest of the city while preserving the district’s historic streetscape.
The ordinance also refines the demolition process. Buildings less than 50 years old or determined not to be historically significant can now be approved for demolition at the staff level, while older or potentially historic structures will continue to require full commission review. “This strikes the right balance,” Johns said. “We’re preserving truly historic properties while eliminating unnecessary red tape for newer, non-historic ones.”
For signs, the city will move to staff-level review for most applications, while still allowing the Director to refer complex or ambiguous cases to the commission. Uniform sign programs for multi-tenant buildings will remain under commission jurisdiction. A list of all newly approved signs in the district will be maintained online to ensure transparency.
The update also corrects inconsistencies in how project approvals expire and are extended. In the past, design reviews automatically expired unless a building permit was obtained within one year. Under the new rules, the approval period is extended to two years, and expiration rules are consistent with other parts of the municipal code. Johns said the change “reduces confusion for staff, applicants, and the commission alike.”
The ordinance supports the city’s2035 General Plan, which emphasizes preserving Folsom’s historic and cultural resources and maintaining the small-town atmosphere of the district as it developed between 1850 and 1950. The staff report referenced several General Plan policies, including preserving historic resources, protecting the residential character of Historic Folsom, ensuring compliance with preservation laws, and maintaining strong design and development standards.
“Our goal is to maintain the historic, small-town atmosphere of Folsom’s core while making the process fair, effective, and efficient,” Johns said. “We’re providing a system that incentivizes compliance rather than discouraging it.”
Commission review and community input
The proposed changes were first presented to the Historic District Commission in August, where commissioners and residents provided input and requested additional analysis. After continued discussion in September, the commission voted6–1to recommend approval of the amendments to the City Council. Based on that feedback, staff added a new provision prohibiting chain-link fencing in the Historic District—language Johns said “is consistent with the existing Design and Development Guidelines.”
Staff anticipates apositive financial impactfrom the adopted changes, with fewer commission meetings and reduced staff time preparing reports. Those savings, Johns said, will be redirected toward long-term planning work and updates to the city’s cultural resource inventory.
Johns described the new ordinance as “a critical first step” toward broader preservation and modernization efforts in the years ahead. “By allowing for Director-level review while maintaining the same standards and guidelines, we can dedicate more of our limited resources to enhancing and preserving what makes Historic Folsom so special,” she said.
Copyright © 2025, Folsom Times, a digital product of All Town Media LLC. All rights reserved. No portion of this publication may be reproduced, distributed, or transmitted in any form or by any means, without the prior written permission of the publisher.




