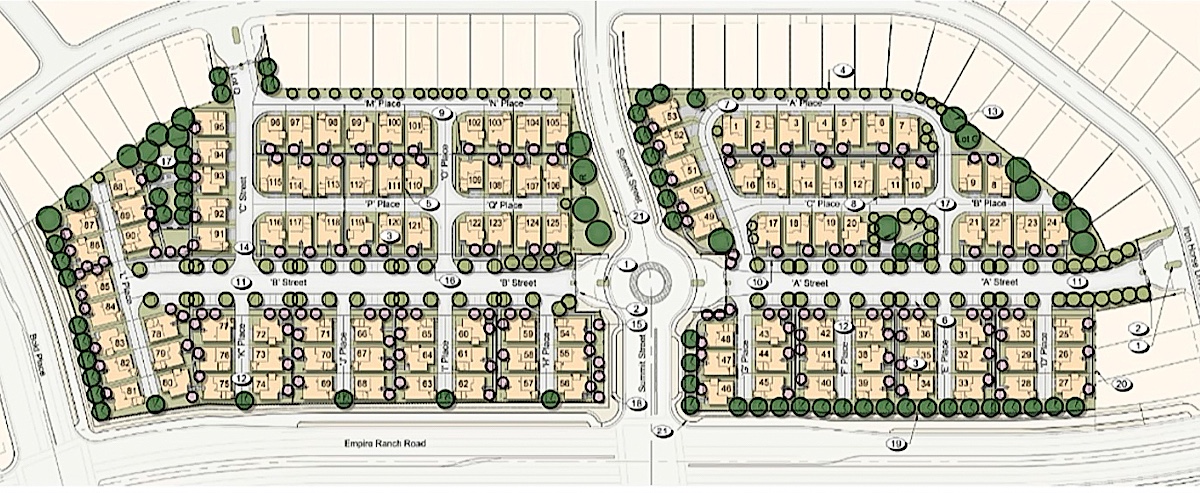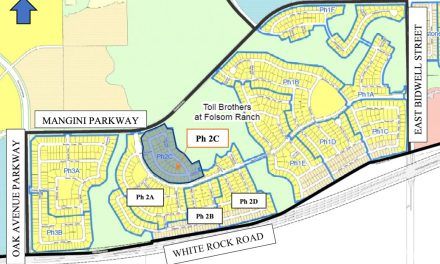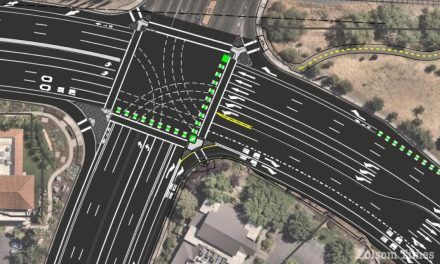Folsom City Council unanimously approves 125-home gated neighborhood in Empire Ranch plan area
FOLSOM, Calif. — The Folsom City Council on Sept. 23 unanimously approved the Veranda at Folsom Heights, a 125-unit for-sale detached townhome development, following a public hearing that included staff presentations, council questioning, and community input.
The council’s vote granted a Small-Lot Vesting Tentative Subdivision Map, a Planned Development Permit, and Design Review for the 14.9-acre site located on the east side of the southern extension of Empire Ranch Road, north and south of Summit Street and south of the highway. The property is part of the broader Folsom Heights subdivision first approved in 2017.
Jessica Brandt, a planner with the city’s Community Development Department, described the project as “a for-sale detached townhome project of 125 small lots with common private drives, open spaces, and guest parking areas on two large lots that total 14.9 acres. They are calling it Veranda at Folsom Heights.” Brandt explained during her presentation at Tuesday night’s well-attended council meeting that the development will offer “four residential master plans with three architectural styles—Spanish, California Cottage, and Early California—each with three color schemes. All units will be two stories, offer three to five bedrooms, and include two-car garages.” She noted that floor plans will range from 1,400 to about 2,000 square feet, with covered porches and outdoor patios intended to enhance curb appeal and livability.
According to the city staff report, the project is designed as a cluster neighborhood with alley-loaded garages and homes facing landscaped paseos to encourage interaction. A central promenade lined with trees and guest parking will serve as the community’s spine, while gated access points, two pocket parks, and 20 landscaped frontage lots will provide amenities and visual continuity. “The applicant proposes the small-lot detached residential product, which is about 8.4 units an acre,” Brandt added. “This is consistent with the site’s general plan and specific plan land use designations.”
The subdivision map establishes minimum lot sizes of 2,700 square feet for interior parcels and 2,900 square feet for corner lots. Because the project will be a private gated neighborhood, all internal drives will be maintained by a homeowners association. Staff emphasized that easements will still be dedicated for stormwater drainage, water, sewer, and underground utilities to ensure service delivery. While the larger Folsom Heights project originally allocated 123 units to the Veranda site, the applicant shifted two units from elsewhere in the subdivision, keeping the overall project at 530 homes. Staff said this adjustment will be handled through a minor administrative modification and does not alter the intent of the Folsom Plan Area Specific Plan. Utilities will be split between the City of Folsom and the El Dorado Irrigation District. An amended memorandum of understanding approved earlier this year clarified which lots will receive city sewer service instead of EID, while water service will remain under EID’s purview.
The staff report noted that the applicant sought a Planned Development Permit to allow flexibility from traditional lot standards, reducing private yard sizes in exchange for paseos and shared green spaces. “This project is designed to provide housing choice in the Folsom Plan Area by allowing a higher-density, for-sale single-family product that is in demand,” the report stated. “The project will include shared outdoor spaces in the form of paseos and pocket parks, incorporating abundant landscaping and trees to provide shade coverage.” Staff concluded the design was consistent with the city’s policies and found no deviations that would negatively impact health, safety, or neighborhood character.
The homes will draw on three architectural collections adopted for Folsom Heights in 2017. The Early California and Spanish styles align with the “California Collection,” featuring two-story forms with stucco finishes, tile roofs, decorative shutters, and masonry accents. The California Cottage style reflects the “Picturesque Collection,” with asymmetrical massing, gabled roofs, and stone and siding combinations. “The proposed site and architectural designs comply with applicable Design Guidelines,” the staff report stated, adding that conditions of approval will ensure porches meet minimum depth requirements and that floor plan repetition is limited to avoid monotony.

The Veranda project is subject to the same inclusionary housing agreement as the broader Folsom Heights subdivision, meaning affordable housing obligations will be met through in-lieu fee payments. Staff confirmed the agreement must be finalized and approved by the City Council before recordation of the final map. Because the total number of units within Folsom Heights remains unchanged, staff reported that no new financial impacts are expected from the Veranda approval.
The council also adopted findings that the project qualifies for exemption under the California Environmental Quality Act. Staff explained that the development is consistent with the Folsom Plan Area Specific Plan, which was first approved in 2011 with a joint Environmental Impact Report and Statement and updated in 2024. “The project does not propose changes to land use designations, permitted density, infrastructure, or any other component of the specific plan that were evaluated through the FPASP EIR/EIS,” the staff report noted. “Further, the City has not identified any substantial changes with respect to the project’s circumstances which would require major revisions.”
Developer Price Walker of Elliott Homes said the company is “very proud of this product,” adding that it has been built successfully in other markets. In response to earlier comments from city leaders about the unique role of the paseos, Walker emphasized how the design encourages community. “The question on the paseo is a good one. That’s the front door for most of these. So you do get some interaction,” he said.
During public comment, resident Alayna Wagner urged the city to prioritize long-term tree health in small-lot neighborhoods. “The urban canopy is extremely important to temperatures, to quality of life, to the beauty of the area. And I think we should be really thinking a little bit more about that because I’ve seen a lot of unpleasant situations in my neighborhood and others because we’re not being mindful of the growth patterns of those trees,” Wagner said.
After discussion, the council voted 5-0 to adopt Resolution No. 11461, certifying the CEQA exemption and approving the subdivision map, Planned Development Permit, and Design Review. Construction timelines were not immediately announced, but the Veranda at Folsom Heights will soon join other projects underway in the fast-growing Folsom Plan Area.
Copyright © 2025, Folsom Times, a digital product of All Town Media LLC. All rights reserved. No portion of this publication may be reproduced, distributed, or transmitted in any form or by any means, without the prior written permission of the publisher.




